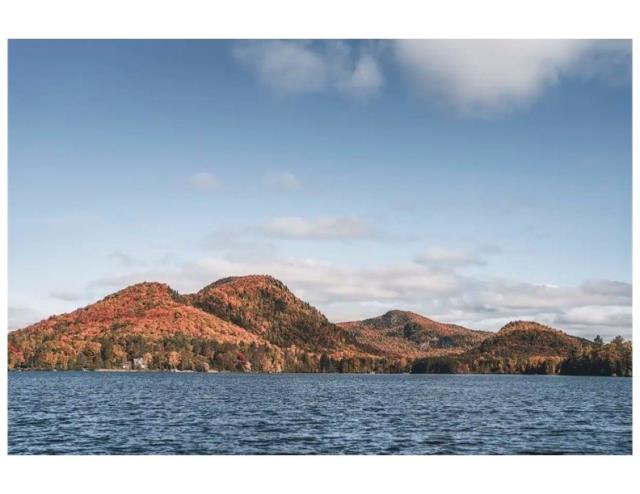1Z Ch. de la Fraternité #110Lac-Supérieur
Fraternité-sur-le-Lac. This prestigious log home features 3 bedrooms, 3 bathrooms and open concept dining room, kitchen and living room with wood fireplace and private back patio with spa and water views. New roof in 2023, new hot water tank 2022, Front deck was re-done in wood in 2021, Back deck was redone in composite in 2023, Sanded and re-stained all exterior logs in 2022. Short-term rental available. Access to Club de la Pointe : Water access to Lac Supérieur, Pool, tennis, volleyball, gym, kayaks, etc. Walking distance to l'Étalage grocery store, Le Loch & Le Rustique restaurants. Ideal for short-term rentals or as a cottage!



































