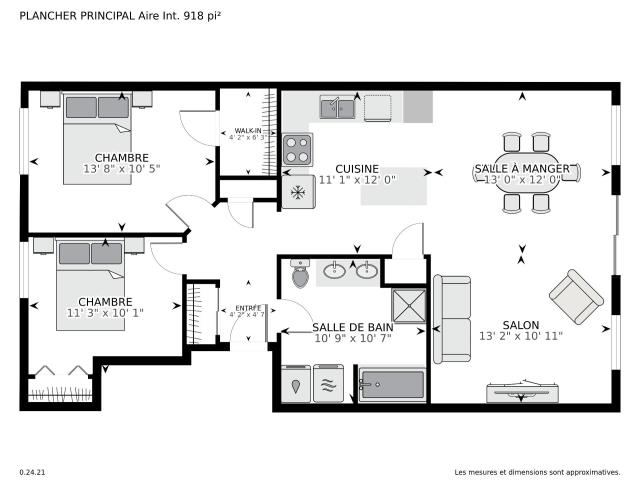388 Ch. du Bord-du-Lac-LakeshoreDorval
Discover the unique lifestyle of Dorval Village living in this charming 2-bdrm condo built in 2006. Rear southern exposure floods the space with natural sunlight, enhanced by skylights in both the kitchen and bathroom. Enjoy the peaceful surroundings with no rear neighbours, overlooking an idyllic playground and park, with the possibility of building a private rooftop terrace. With shops, restaurants, and services all within walking distance, convenience is at your doorstep. This condo, complete with a garage, driveway space, and storage locker, is a true gem in this diverse, thriving community. Your new home awaits!


















