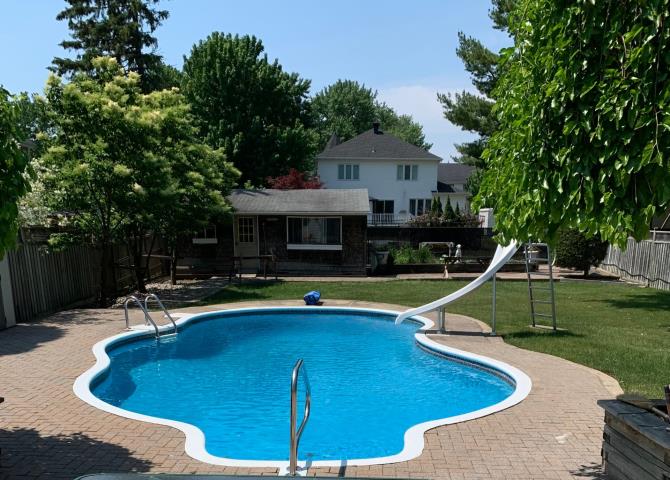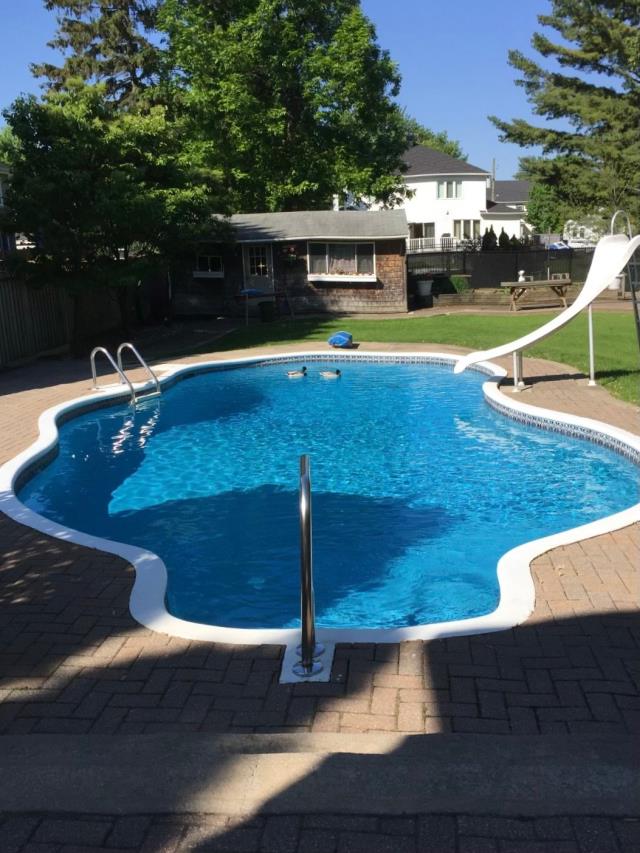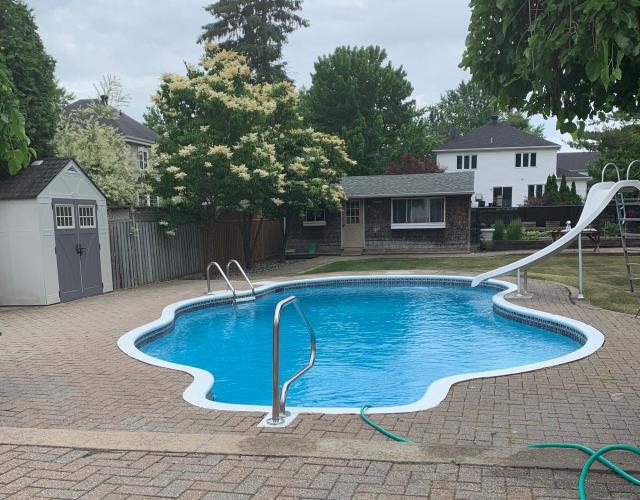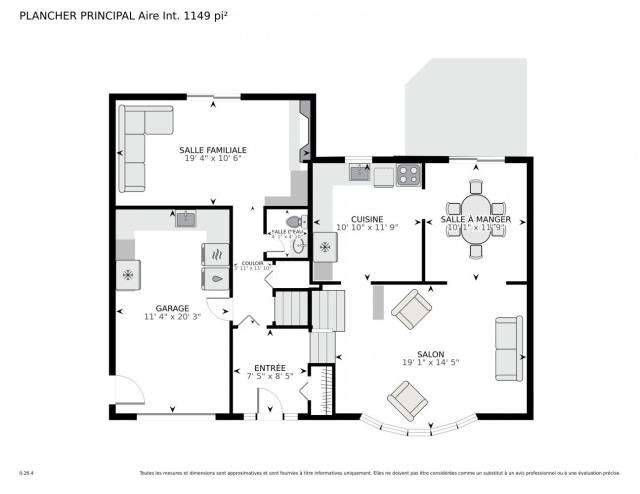6 Av. PerrierPointe-Claire
Located on a private cul-de-sac, this split-level home offers a functional layout and plenty of space for family living. The upper level features 4 bedrooms and a recently renovated bathroom with a skylight. Hardwood floors throughout the main level. The lower level provides garage access, powder room, and family room with fireplace. The finished basement includes a playroom, a +1 bedroom, and a full bathroom. A stand-by generator ensures peace of mind. Ideally located near Terra Cotta Park, John Rennie High School, the Aquatic Center, and Bob Birnie Arena, offering access to the top recreational and community facilities.










































