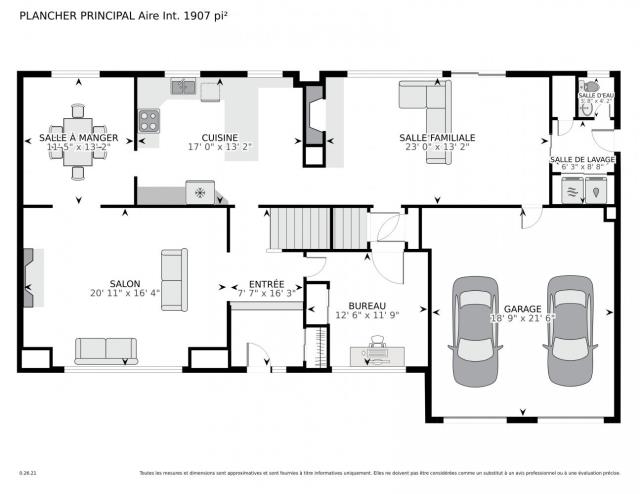12 Place RedfernBeaconsfield
Located south of Beaconsfield Boulevard and just steps from the water, this 4-bedroom executive cottage is now available for rent. Perfectly situated near Beaurepaire Village, St-Rémi and Christmas Park schools. The main floor features a renovated kitchen, a spacious home office, living and dining areas, and a family room with patio doors leading to the backyard. Upstairs, the primary bedroom includes a newly renovated ensuite bathroom, while the additional bedrooms provide ample space for family or guests. A double garage completes the package. Available immediately, this residence is ideal for families or executive relocations.



































