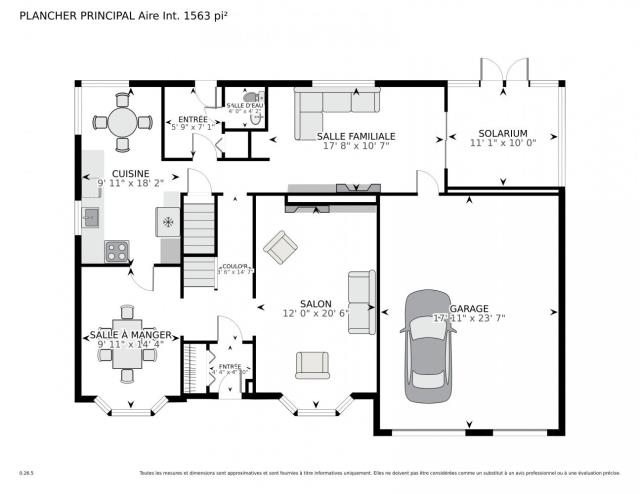196 Av. LeedsBeaconsfield
Welcome to 196 Leeds, a warm and inviting 2-storey cottage tucked away on a quiet street in Beaconsfield's beloved Sherwood neighbourhood. With an island green space just across the road, it's an ideal spot for a young family to put their roots down. This classic 1960s home offers 4+1 bedrooms, 2+1 bathrooms, and hardwood floors. The backyard is private and peaceful, framed by cedar hedges, with an in-ground pool and covered porch, perfect for quiet mornings or summer nights. Though it could use a little updating, the potential is unmatched. A true family home in a picture-perfect spot, just waiting for its next chapter.











































