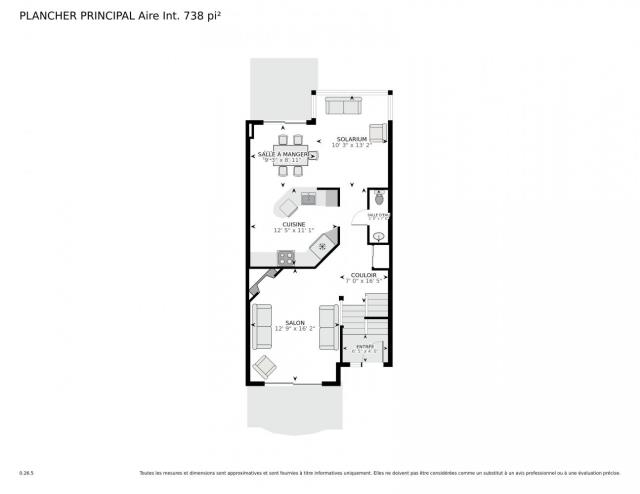121-E Ch. du Bord-du-Lac-LakeshorePointe-Claire
Impeccably maintained townhouse with no condo fees and stunning direct water views! Main level features hardwood floors, wood-burning fireplace, updated kitchen with tiled granite counters, bright dining room, solarium and powder room. The private deck and green space are ideal for gardening. Upstairs offers a mezzanine, 2 spacious bedrooms and a large bathroom with soaker tub and double sinks. The finished basement has a 3rd bedroom/playroom, full bath and garage access. A rare gem in an unbeatable location!





































