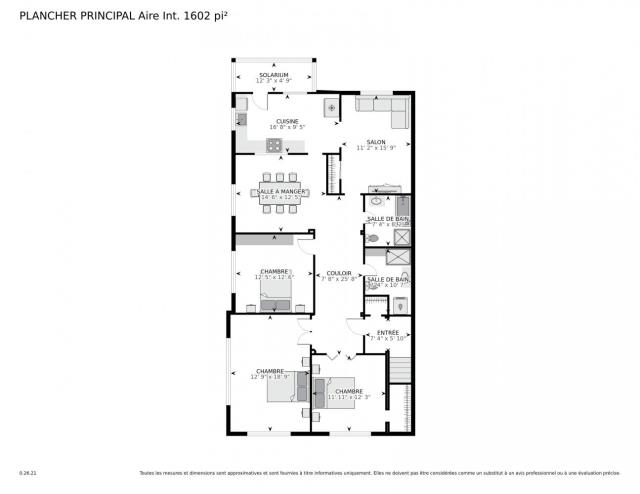4550 Rue Stanley-WeirMontréal (Côte-des-Neiges/Notre-Dame-de-Grâce)
Welcome to 4550 Stanley-Weir, a beautifully renovated undivided condo in the heart of Côte-des-Neiges. Located on the second floor, this spacious 3-bedroom unit offers over 1,500 sq. ft. of bright and comfortable living space. The layout includes generously sized rooms, a stylish kitchen, and 2 renovated bathrooms - one with separate tub and shower. Enjoy the convenience of a shared garage, plus additional functional storage on the lower level. Ideally located near Collège Notre-Dame, the Côte-Sainte-Catherine metro station, Mount Royal, and St. Mary's Hospital. A rare opportunity in a prime location!






























