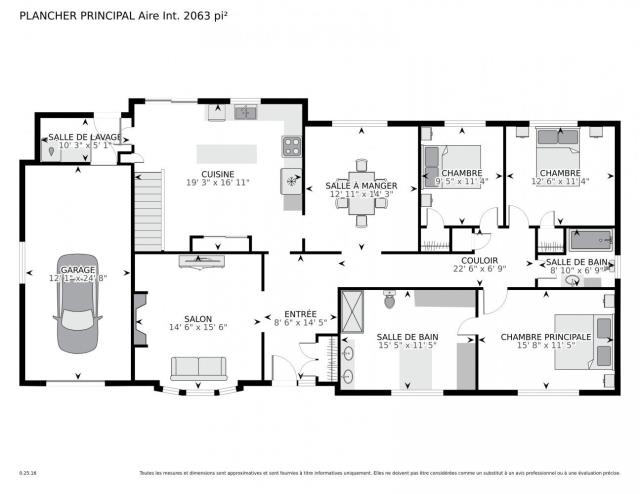58 Av. St-AndrewBeaconsfield
Discover this stunning 3-bedroom bungalow on a quiet street in an amazing neighborhood, close to schools, parks, public transport, shops, and restaurants. The main level boasts new hardwood floors and a large, renovated kitchen perfect for culinary enthusiasts. Enjoy two beautifully renovated bathrooms and spacious dining room ideal for entertaining guests. The finished basement, complete with laminate flooring, has always been dry, offering extra living space. Step outside to a massive 11,000 sq. ft. west-facing backyard--perfect for outdoor gatherings and relaxation. With a 1-car garage, this home offers comfort, style, and a prime location






























