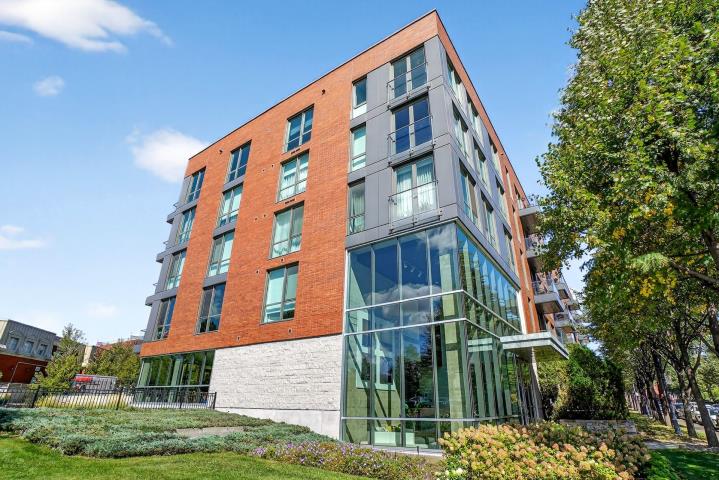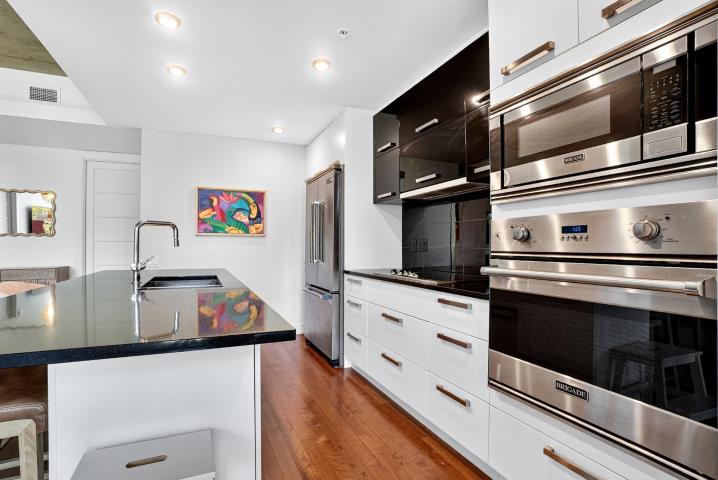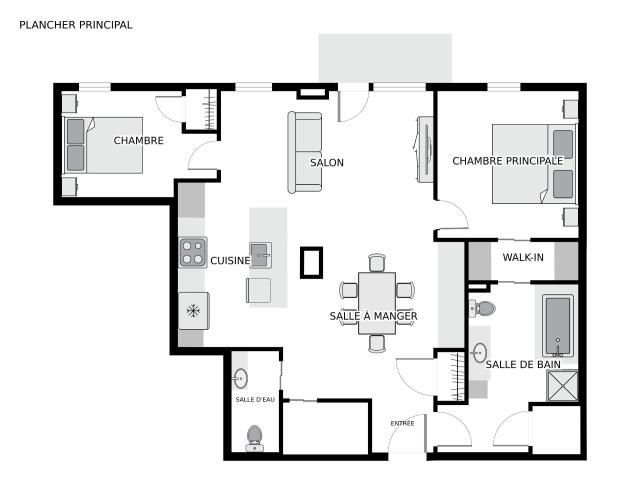2200 Rue Harriet-Quimby #203Montréal (Saint-Laurent)
Beautiful, high-quality, energy efficient and sound proof condo in the heart of Bois-Franc, Saint-Laurent! This bright and spacious unit features floor-to-ceiling windows, generously sized rooms, and a calm balcony view overlooking the pool and sunset. Enjoy access to an exceptional outdoor pool, a gym filled with natural light, and meticulously maintained common areas. Steps from Bois-Franc's parks, restaurants, groceries, schools, Côte-Vertu metro, REM station, and multiple bus stops. You do not want to miss out!
























