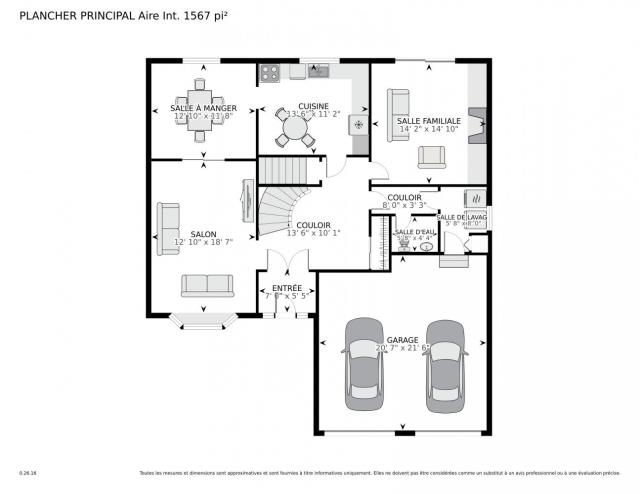511 Av. WesthillBeaconsfield
Spacious 4-bedroom, 3.5-bathroom home on a sought-after street in Sherwood. Steps to school, community pool, train, bus, and with easy highway access. Features newer hardwood on two levels, updated bathrooms, finished basement with sauna, playroom, and 3rd full bath. Improvements include: new main drain, newer exterior siding with insulation, windows, and interior doors have been replaced. Immaculate and meticulously maintained!
































