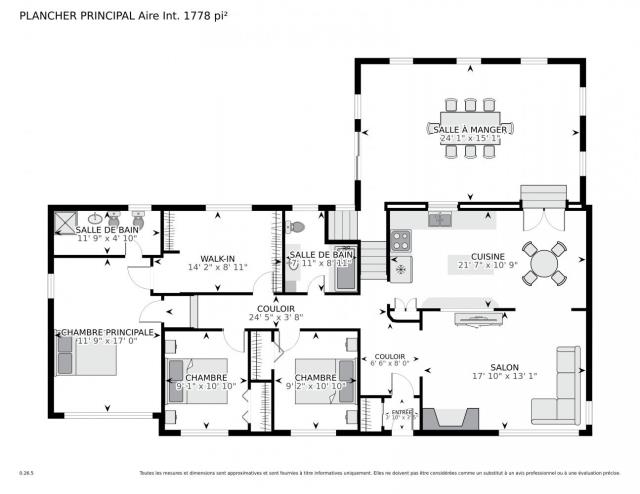111 Florida DriveBeaconsfield
Spacious 4-bed bungalow on a quiet, family-friendly street. Newly sanded hardwood floors, large primary with ensuite, and one bedroom converted to a walk-in closet. Renovated kitchen with granite counters and dinette opens to a bright living room with gas fireplace. Extended dining room perfect for gatherings, leading to the backyard oasis with in-ground pool and garden space. Huge basement with garage access offers endless potential. Near schools, parks, commuter train, Hwy 20/40, and St-Charles amenities. A rare gem in a prime location!































