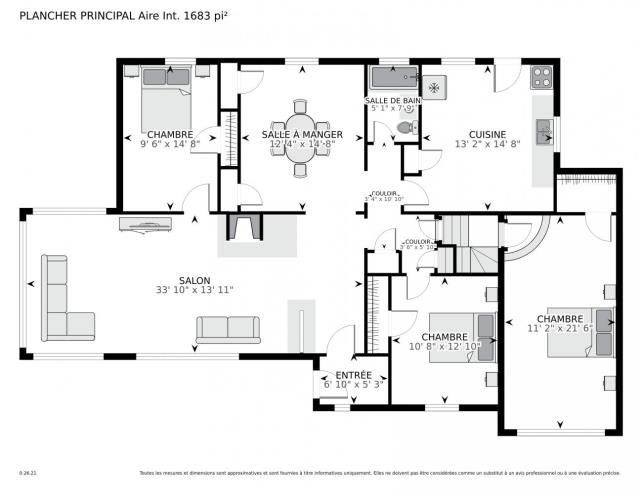Nestled in the family friendly neighbourhood of
Ste-Genevieve, and just a block from the scenic Rivière des
Prairie, this bright, spacious bungalow at 15115 Boul.
Gouin Ouest is on the market for the first time since 1980.
Sitting on a large 12,907 sq ft lot, this property is just
minutes from top-rated schools, lush parks, and convenient
amenities. This home is ideal for families seeking a
comfort, convenience, and a home they can make their own.
On the main floor you will find a generous sized eat-in
kitchen ready for your personalized touch, 3 well-sized
bedrooms, a full bathroom, dinning room, and a large living
room with oversized windows and a stone fireplace.
In the basement is a workshop, separate generous size
laundry room, a full bathroom with sauna, a playroom, with
ample space to add another bedroom.
The attic is the piece de resistance just awaiting your
vision! Imagine a stunning primary suite with high vaulted
ceilings to create your own private sanctuary. Or perhaps a
4th bedroom and a movie room. The possibilities are
endless!
The backyard is a generous size, with a large in-ground
pool, brimming of potential to be made into your backyard
oasis.
Nearby schools: Gérald-Godin CEGEP, Kingsdale Academy,
Terry Fox Elementary School, Pierrefonds Comprehensive High
School, Riverdale High School, Saint-Gérard, Félix-Leclerc.
Enjoy close proximity to Rivière des Prairies.
Explore the numerous shops, grocery stores, and restaurants
nearby.
Proximity to Highway 40, 15 minutes from the Dorval
airport, and approximately 25 minutes from downtown
Montreal. Access to public transit steps from your front
door.
Ste-Geneviève is known for its family-friendly atmosphere,
proximity to Rivière des Prairies and a strong sense of
community. This property is not in a flood zone.
This is a succession and sold without legal warranty at the
buyer's risk and peril.
The fireplaces are sold without any warranty with respect
to their compliance with applicable regulations and
insurance company requirements.
This home has been pre-inspected. The inspection report is
available online.
All offers must be accompanied by an up-to-date letter of
financial pre-qualification.
The BUYER may choose the notary, but the notary must be
agreeable to the SELLER. The signing must take place within
a reasonable distance of the property.




































