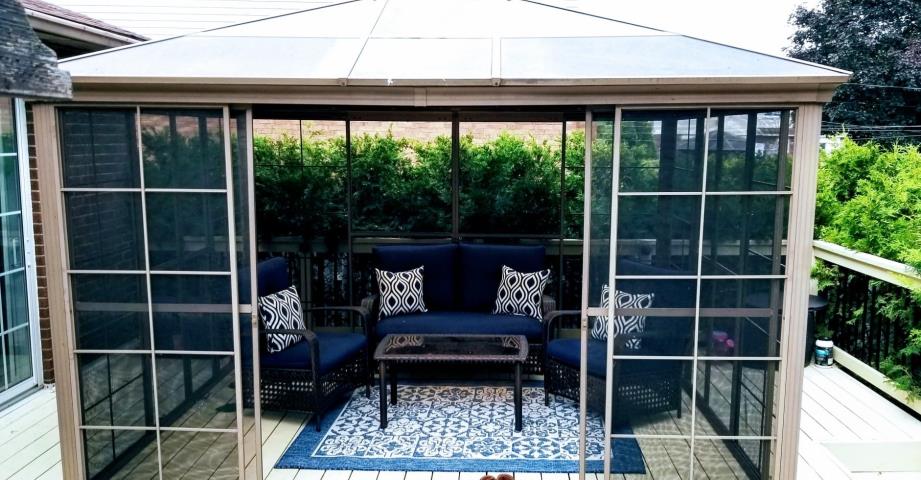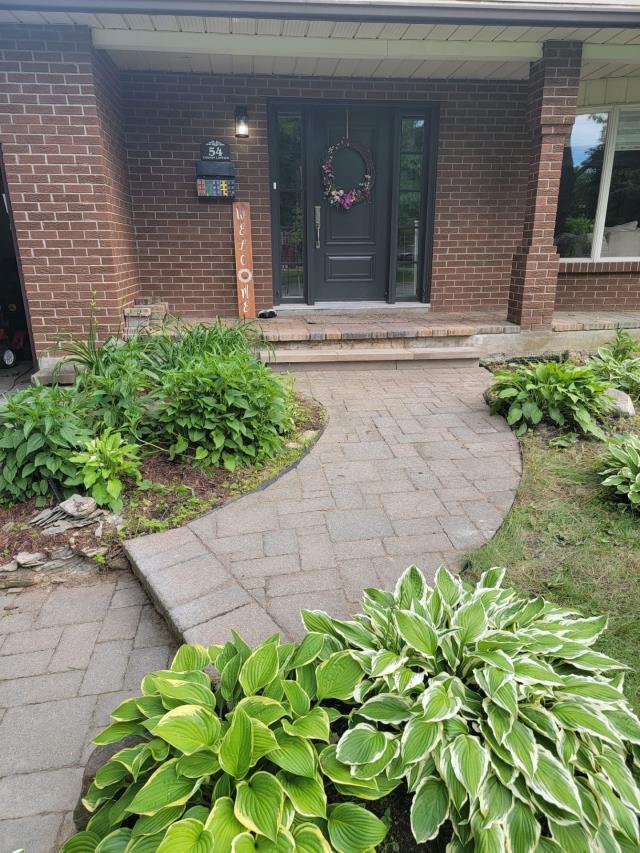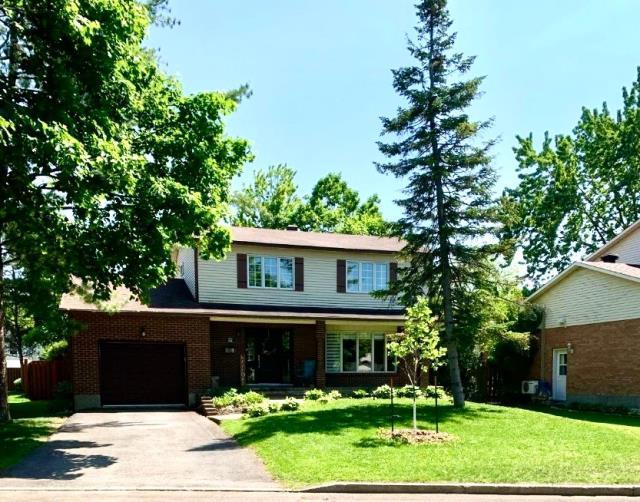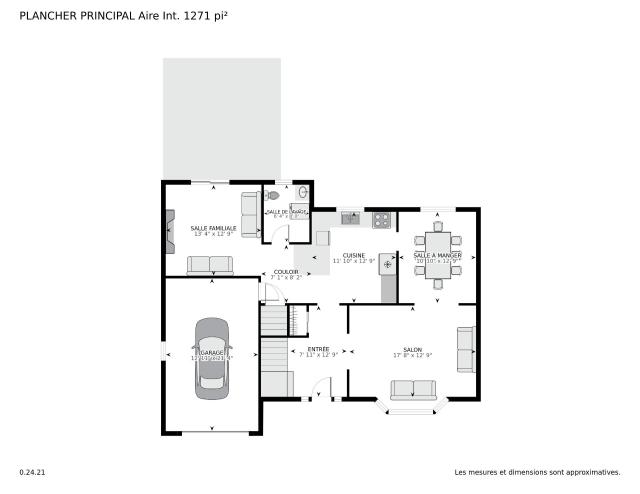54 Ch. LantierKirkland
Immaculate 3-bed, 2-storey home in Kirkland's Timberlea neighbourhood. Extensively renovated, boasting 3.5 baths, hardwood floors, plus a modern kitchen with granite counters and breakfast bar. Cozy family room offers a wood fireplace and access to a private backyard with deck, hot tub, and gazebo. Upstairs, find a spacious primary bedroom with ensuite featuring glass shower and heated floors as well as two more bedrooms and a renovated family bath with heated floors. Fully finished basement includes another renovated bathroom, plus versatile space for office, playroom or home gym. Fabulous location across from park.






































