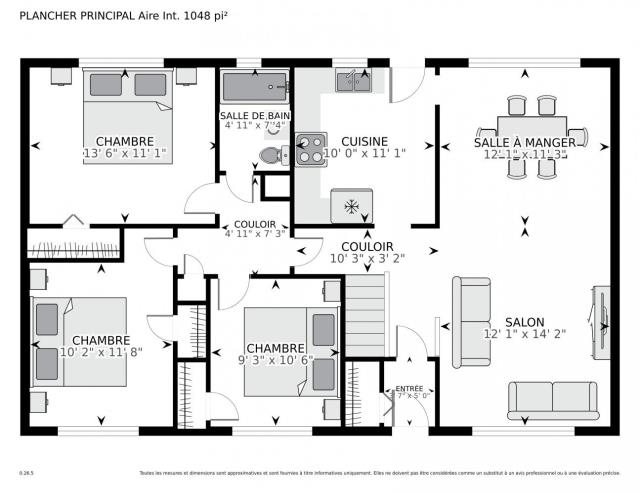775 52e AvenueMontréal (Lachine)
Discover the potential of this 3-bedroom bungalow located directly across the street from Maple Grove elementary school. With its original interior, this home is perfect for renovators or first-time buyers looking to build their dream or turn a profit. Features include an updated hot water boiler, a solid roof, newer front steps, and a spacious west-facing backyard. Walking distance to Dixie Park, Lakeside Academy, and Académie Ste-Anne. The most affordable detached home in Lachine West!

































