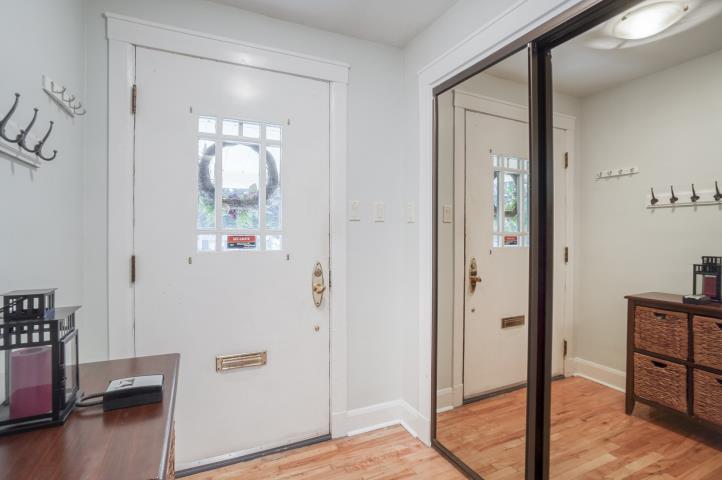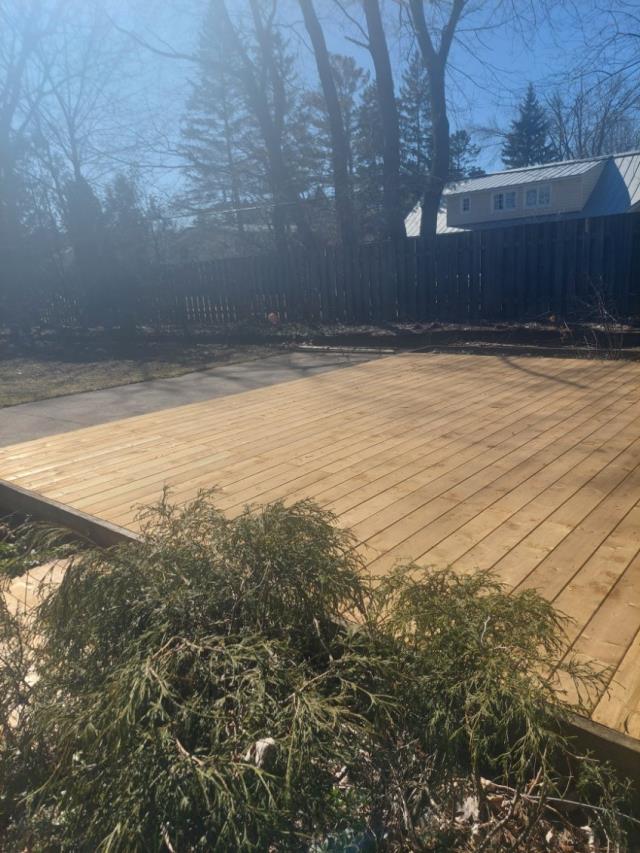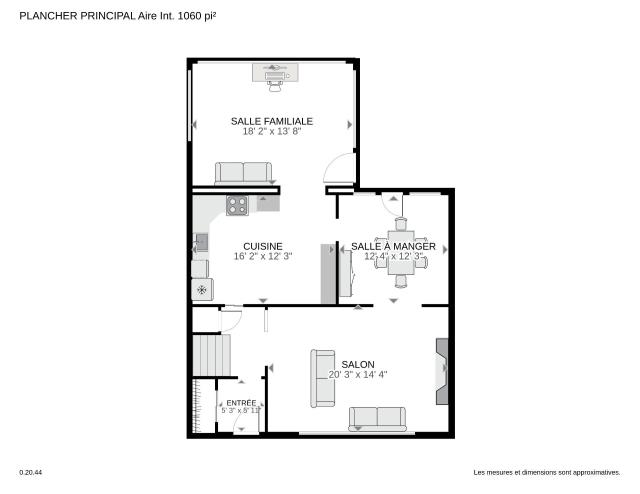Welcome to your dream home in Beaconsfield South! This
stunning split-level residence offers a perfect blend of
modern comfort and timeless elegance, situated on a
sprawling 12,000 square foot lot with a west-facing
backyard.
As you step inside, you're greeted by the warmth of wood
flooring in the bright living room and dining room, where a
cozy wood fireplace adds a touch of charm. The kitchen has
been tastefully updated with top-quality built-in
appliances including JennAire glass cooktop, JennAire
double ovens, and a Bosch stainless steel dishwasher.
Quartz counters, a new sink and faucet, along with freshly
painted cabinetry, create a contemporary yet inviting
space. Two skylights bathe the kitchen in natural light,
making it an enjoyable space to cook and entertain.
Adjacent to the kitchen, a 4-season main floor family room
awaits, complete with a wood stove and patio doors that
lead to the incredible backyard oasis. Imagine hosting
gatherings on the expansive wood deck surrounded by lush
greenery and privacy.
Upstairs, discover the primary bedroom with its own ensuite
bathroom, along with two additional well-appointed bedrooms
and an updated family bathroom. Ascend to the third level,
where a versatile space offers endless possibilities as a
fourth bedroom, home office, or playroom for children.
The basement level boasts another full bathroom, a large
bright laundry room, and a convenient double car garage.
This home's prime location on one of Beaconsfield South's
most desirable streets offers unparalleled convenience.
Walking distance to commuter train and buses, as well as
proximity to esteemed schools like Christmas Park
Elementary, École Primaire Internationale St Remi, and
Alexander von Humboldt German International School, make it
an ideal choice for families.
Enjoy leisurely strolls or bike rides along the picturesque
Lakeshore Rd. explore the charming Beaurepaire Village with
its shops and restaurants, or take advantage of nearby
amenities, grocery stores, and easy highway access.
With its perfect blend of functionality, style, and
location, this home is sure to exceed your every
expectation. Don't miss out on the opportunity to make it
yours!
The fireplaces and chimneys are sold "as is" without any
warranty with respect to their compliance with applicable
regulations and insurance company requirements.
This property has been pre-inspected. A copy of the
inspection report is available.
Notary may be chosen by the BUYER, but must be approved by
the SELLER.
Double garage partially converted to create an exercise
room, but can easily be converted back into a full garage.
**The shed is too close to the property line should a
notary suggest title insurance it will be at the expense of
the buyer.




































