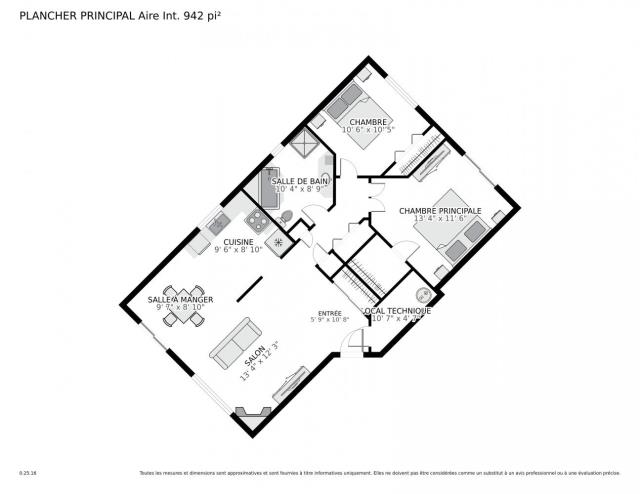546 Av. Forest #5Pincourt
Discover this spacious 2-bedroom condo nestled in a sought-after area of Pincourt. Step into a bright, warm and inviting living room, featuring an electric fireplace and large windows. The kitchen offers ample storage, while the cozy dining area is perfect for shared meals. Both bedrooms are generously sized, with the primary suite boasting a walk-in closet and balcony. The large bathroom features both a relaxing bathtub and a separate shower for added convenience. There is also a private garage and an additional outdoor parking space. A fantastic opportunity for a small family or first-time homebuyer.





















