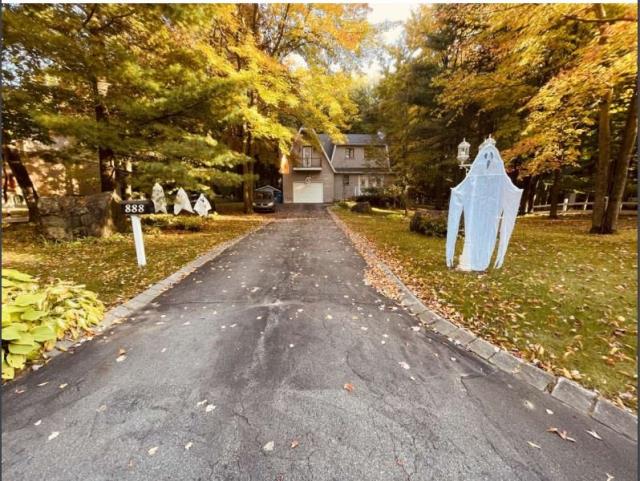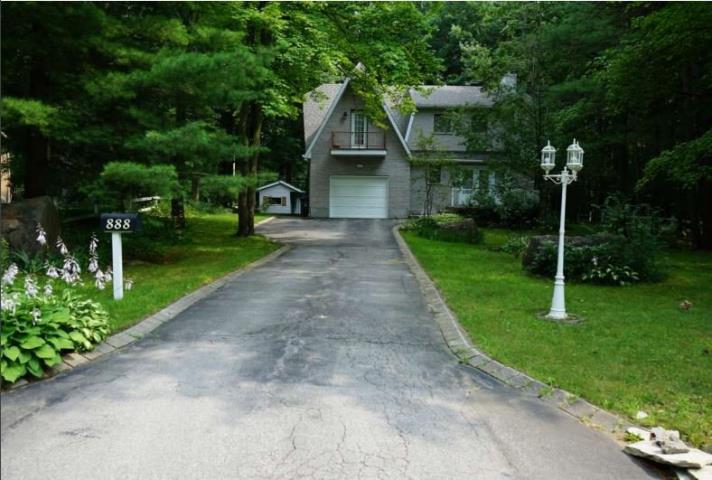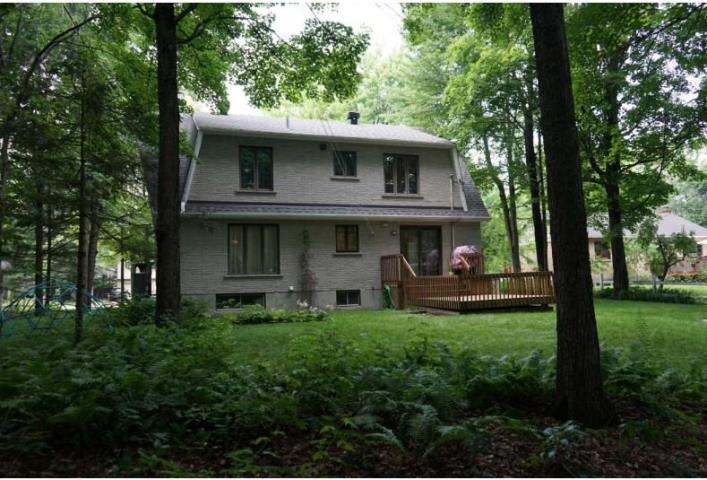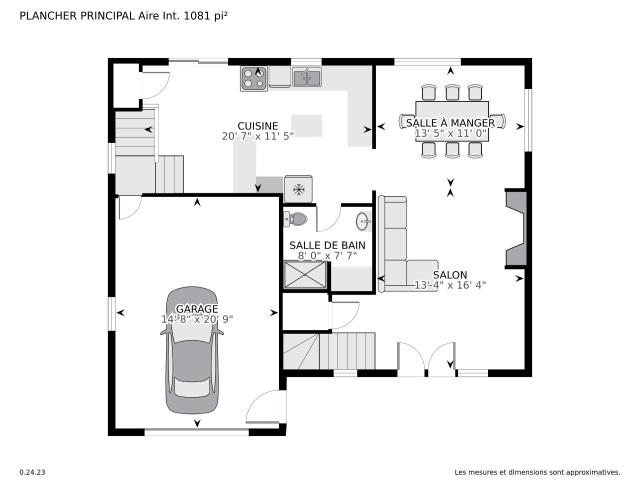888 Rue RadissonSaint-Lazare
Welcome to 888 Radisson in the Frontenac sector of St-Lazare. This charming 2-storey home is nestled on a sprawling 21,000 sq.ft. lot with a forest backdrop and no rear neighbours. It features a modern kitchen with dinette and patio door access to the backyard, a main floor bathroom with shower, and an open-concept living and dining area. Upstairs, find 3 bedrooms, including an open mezzanine area that can serve as extra living space or a 4th bedroom. The second floor bathroom was fully renovated in 2018. The finished basement adds 2 more bedrooms, a playroom, and laundry facilities. Don't miss out on this opportunity!



































